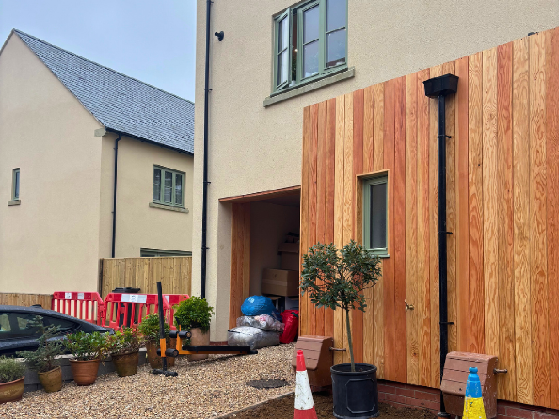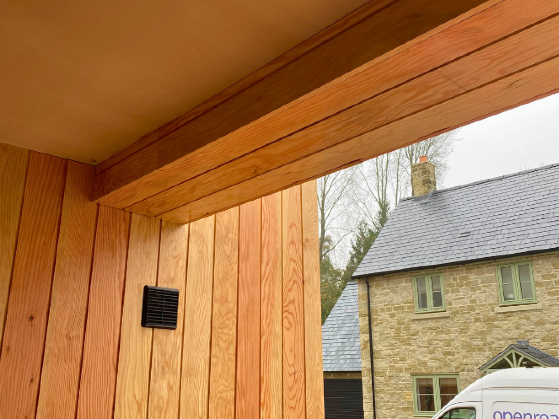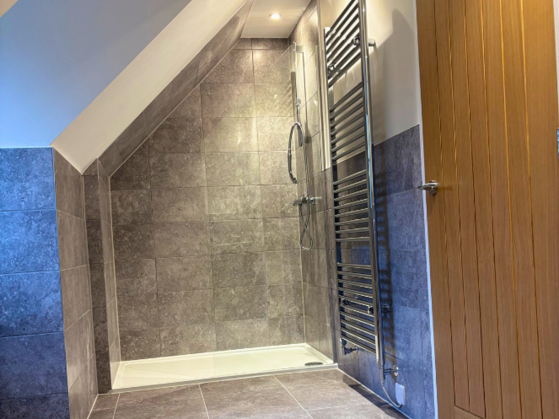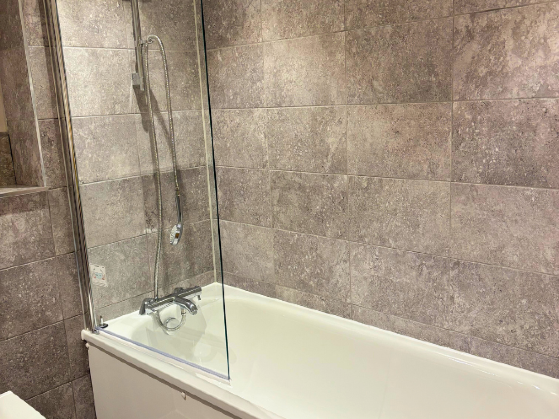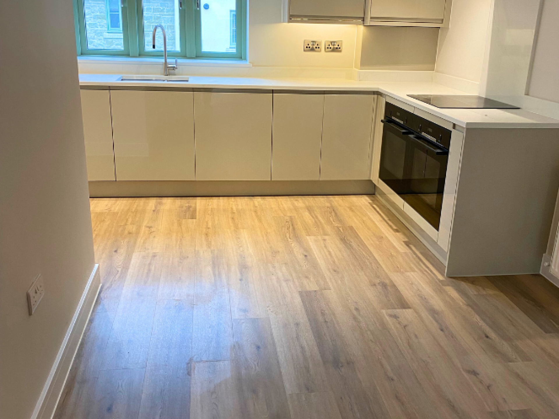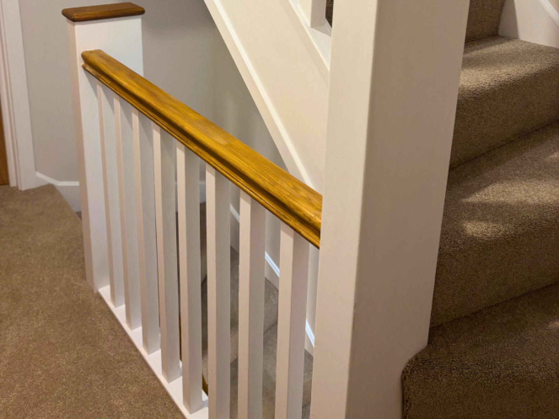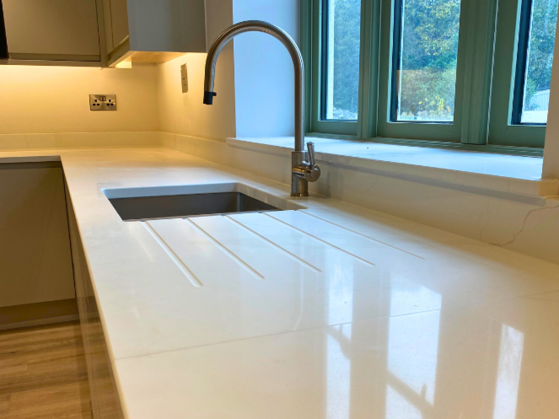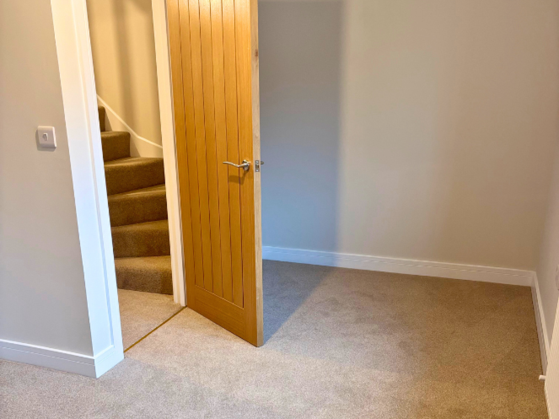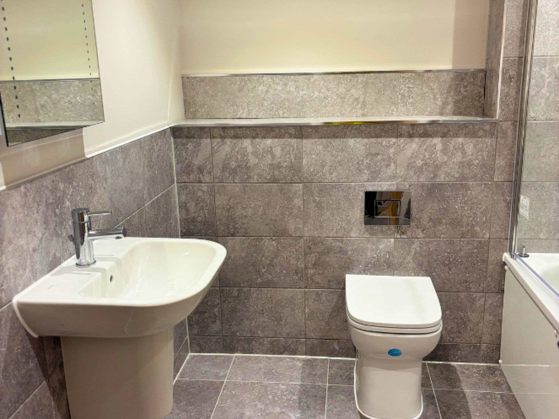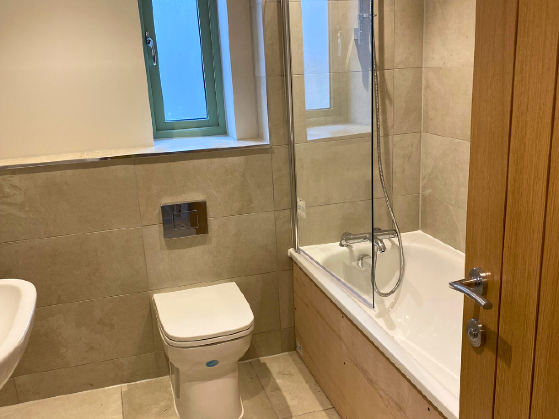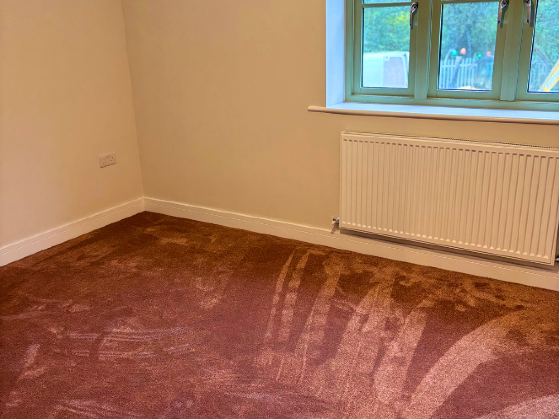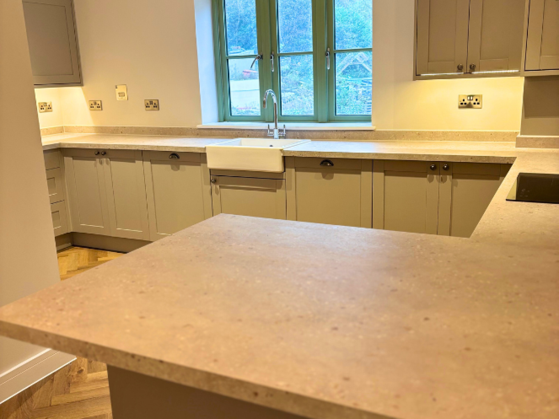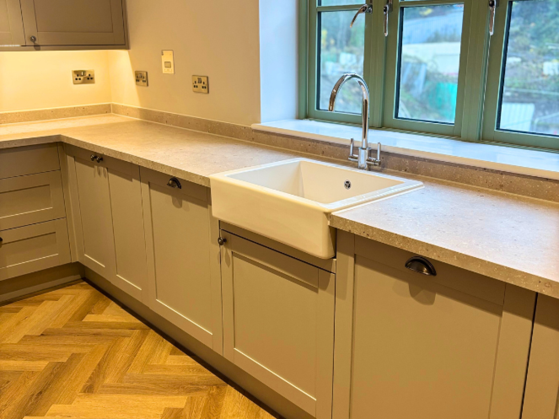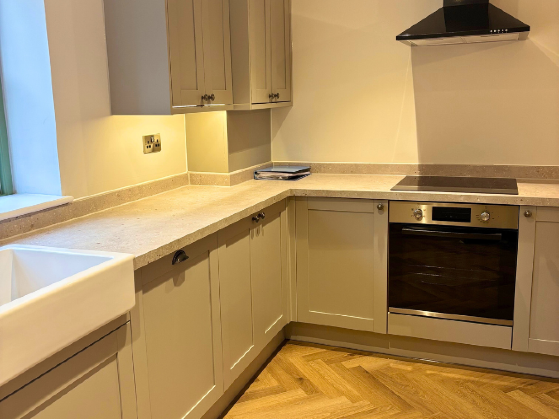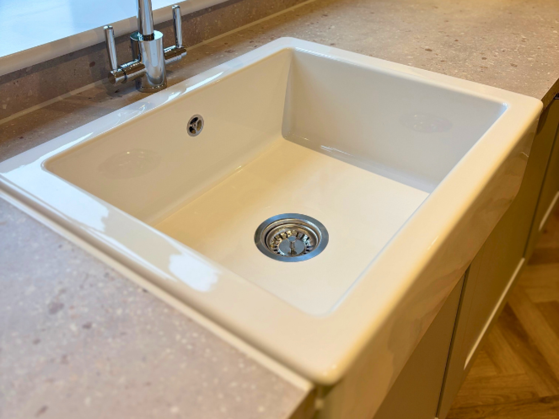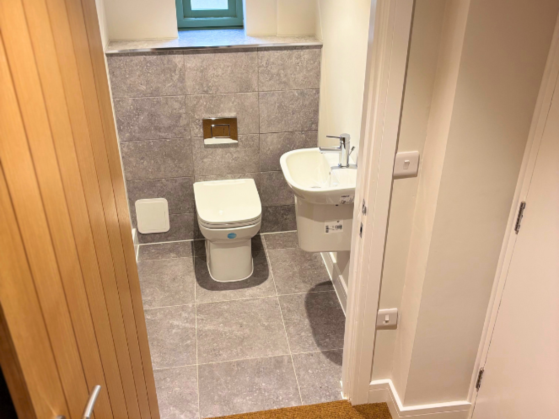Project Description
Four-Storey Homes at Bourton Mill
We have completed three thoughtfully designed, three-bedroom, four-storey terraced homes at the picturesque Bourton Mill site in North Dorset. Nestled within a select development, these homes seamlessly blend traditional charm with modern comfort, creating an inviting living space in a tranquil setting.
Delivering Quality Homes in a Unique Setting
Bourton Mill offers the best of both worlds - a peaceful environment without sacrificing convenience. Our goal was to create homes that not only complement the surrounding townhouses but also provide functional, stylish spaces for modern living.
Each home is thoughtfully designed with a practical layout that maximises space and comfort:
- Ground Floor: A private garage and cloakroom for everyday convenience.
- First Floor: A bright, open-plan kitchen and family space that flows into the back garden - perfect for entertaining.
- Second Floor: Two spacious bedrooms alongside a sleek, modern bathroom.
- Top Floor: A private master suite with a generous en-suite, offering a quiet retreat.
To ensure durability and aesthetic appeal, we used Weber’s anti-stain render, known for its long-lasting finish, alongside timber cladding and sage green window frames that tie into the development’s character.
Two of these homes were purchased off-plan, allowing the buyers to personalise their interiors - from fixtures and fittings to finishes - creating spaces that truly feel like home.
Need a Reliable Residential Project Partner?
At Building Solutions, we take the stress out of residential developments by managing every stage of the build. Whether you’re planning new homes, extensions, or refurbishments, we deliver quality craftsmanship with a seamless process.
Get in touch today to discuss how we can bring your project to life.
