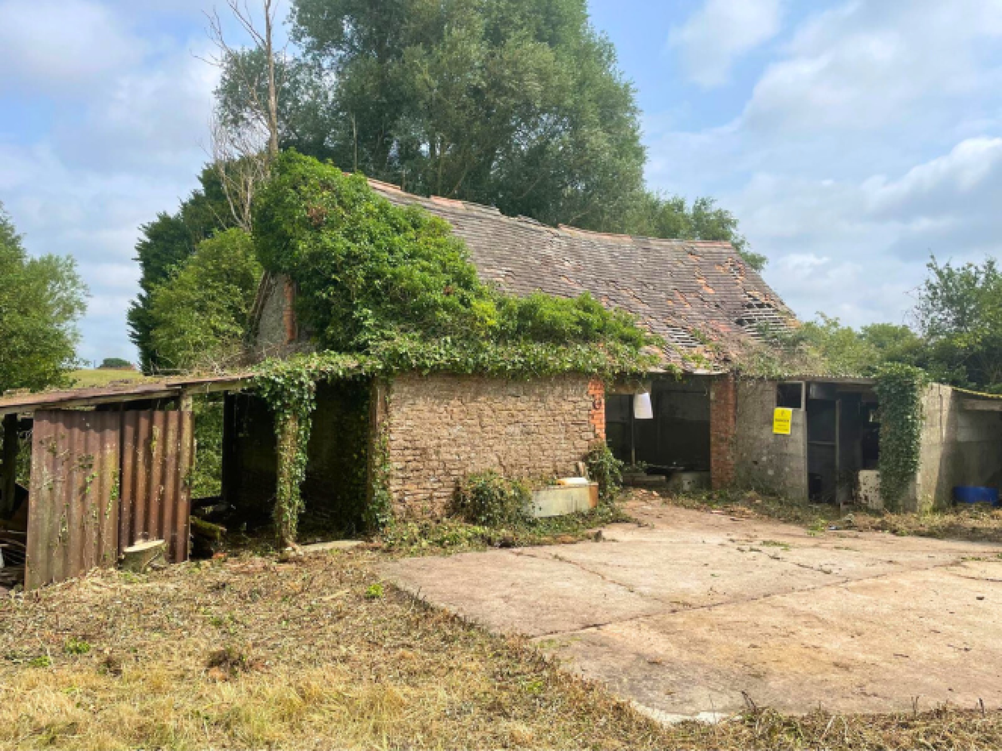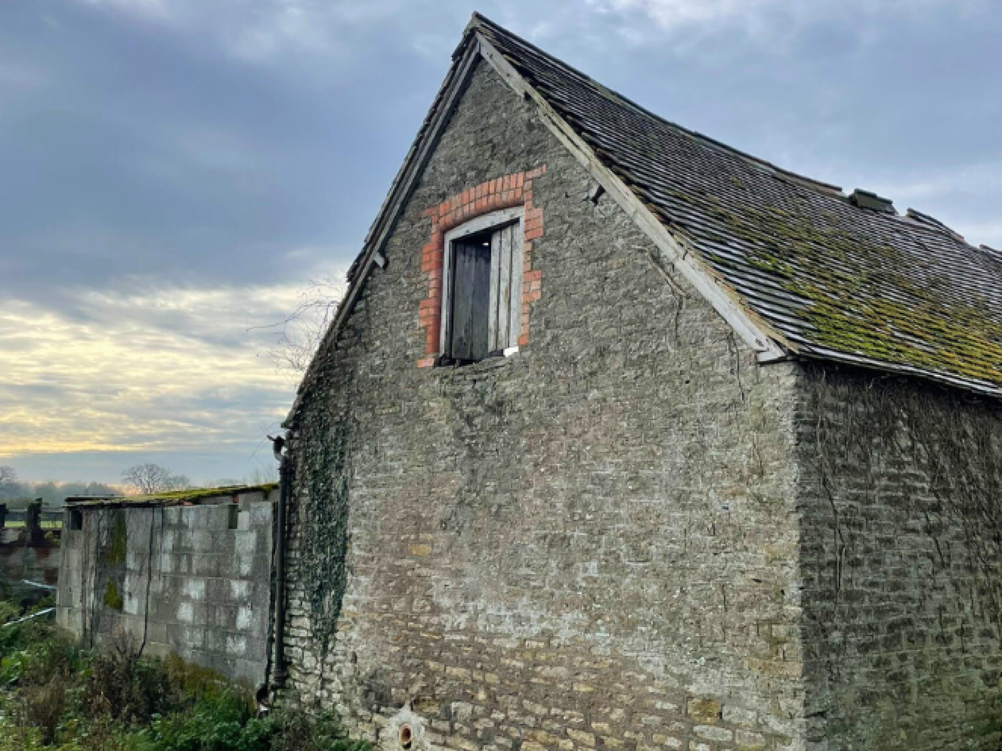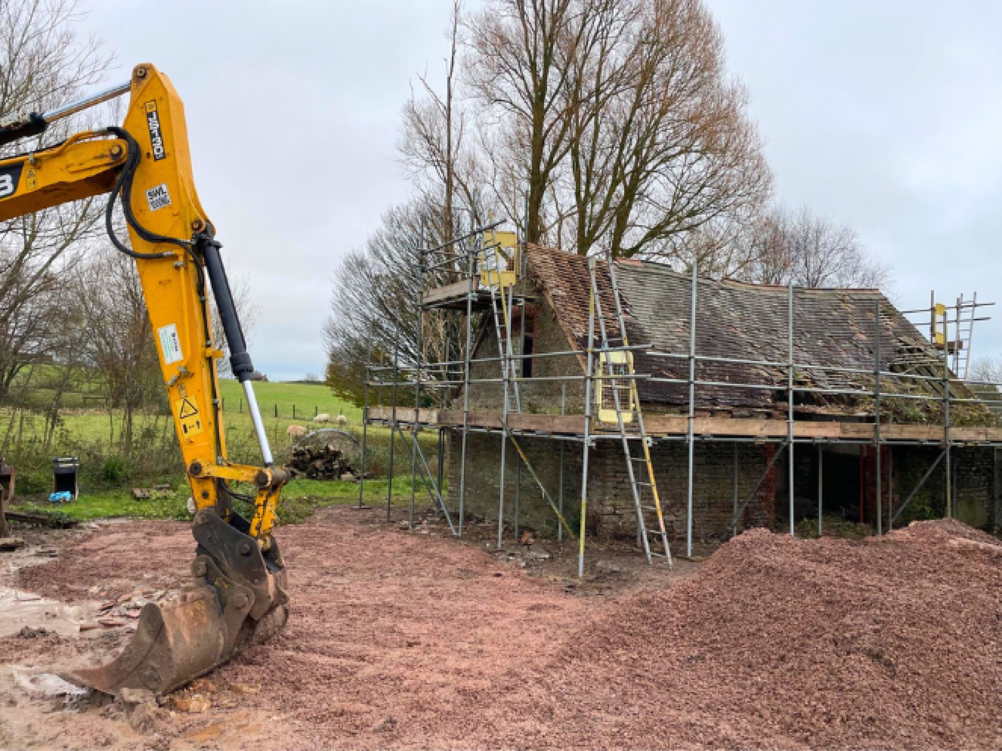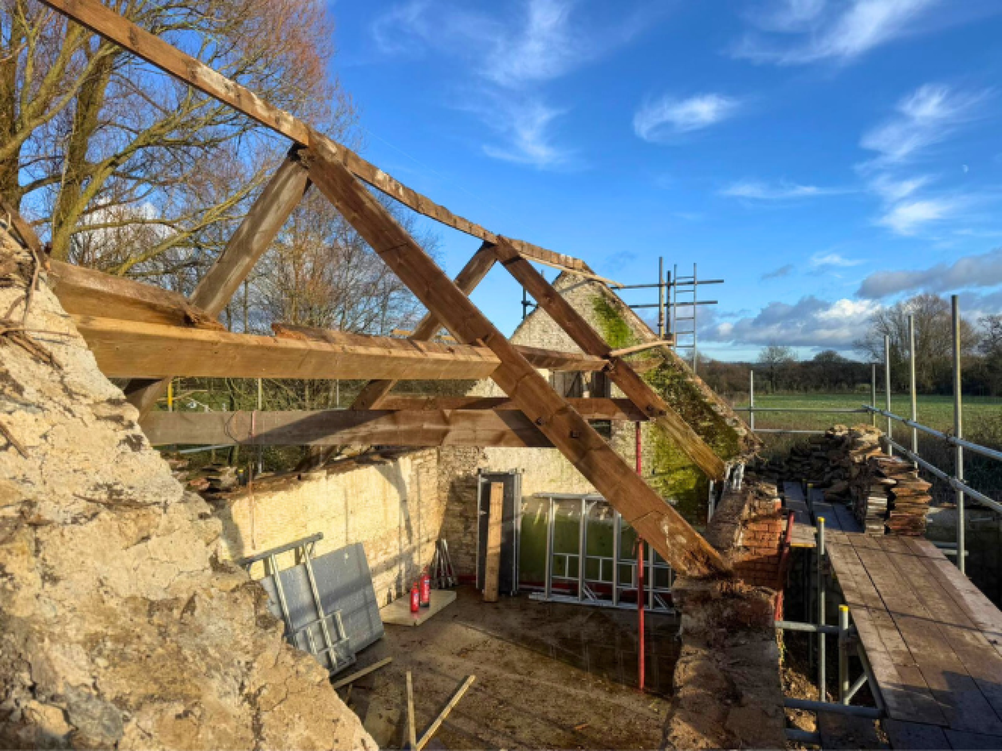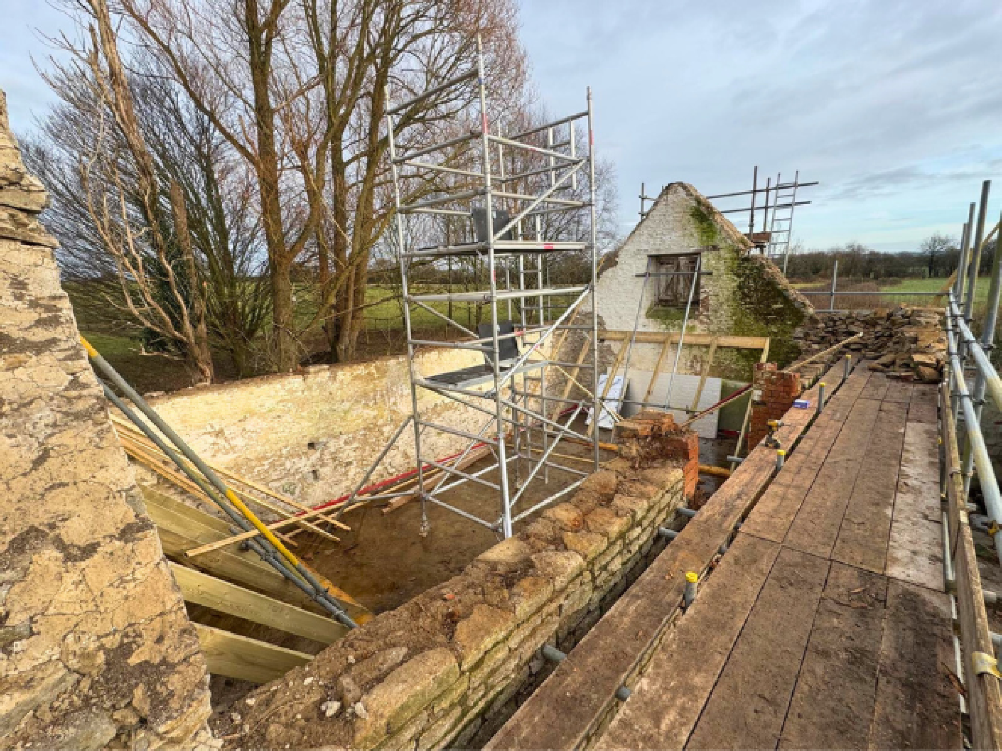Project Description
Welcome to our latest project - a stunning barn conversion in the picturesque countryside of Somerset. We are project managing this Class Q barn conversion from start to finish, encompassing design, planning, and construction.
Project Overview
The design prioritises preserving the barn's character while transforming it into a modern, functional family home. Key features include:
- Kitchen and Dining Area: Located in the original barn, this area will take full advantage of the structure's height, creating an open and airy space with a traditional barn conversion feel.
- Utility and Boot Room: Accessed from the kitchen area, this practical addition will include a convenient WC for easy use.
- Sliding Doors: Large sliding doors on both sides of the barn will create a seamless indoor-outdoor flow, perfect for enjoying Somerset summers.
- Living Area Extension: A front extension offers a cosy, closed-off living room space with sliding doors opening to the garden.
- Bedroom Wing: A spacious side extension includes two well-proportioned bedrooms and a family bathroom. Long, thin windows along the hallway will allow natural light to flood in, adding brightness and warmth to the interior.
Progress Updates
Stay tuned for updates as we bring this vision to life. From the initial groundwork to the final touches, we'll share our journey through this exceptional transformation, showcasing how we breathe new life into this rural gem.
If you're considering a barn conversion or have a similar project in mind, get in touch with us - we'd love to help you bring your ideas to fruition.
