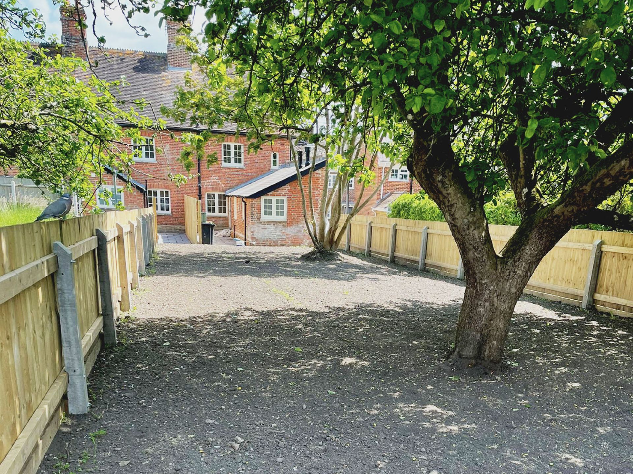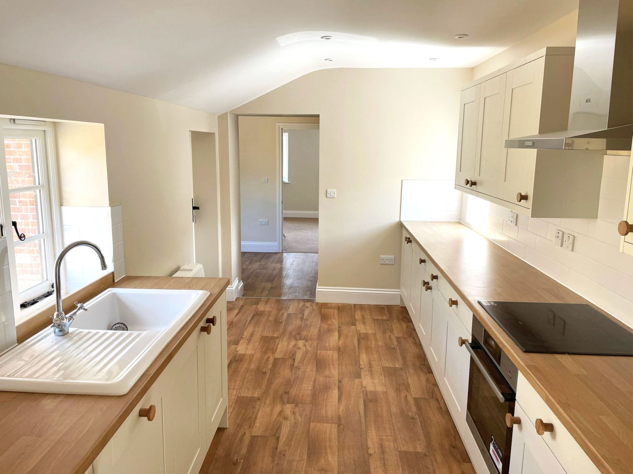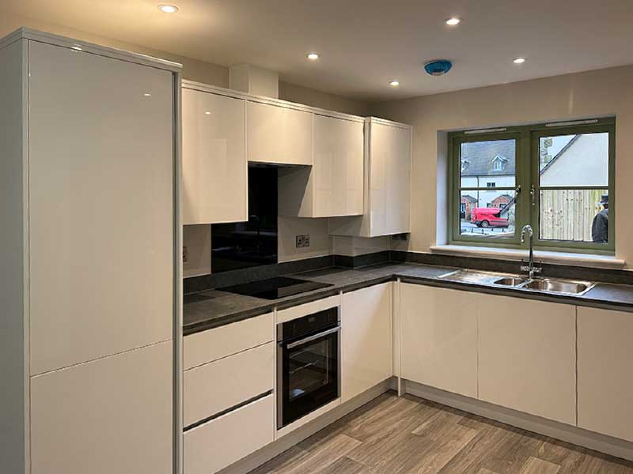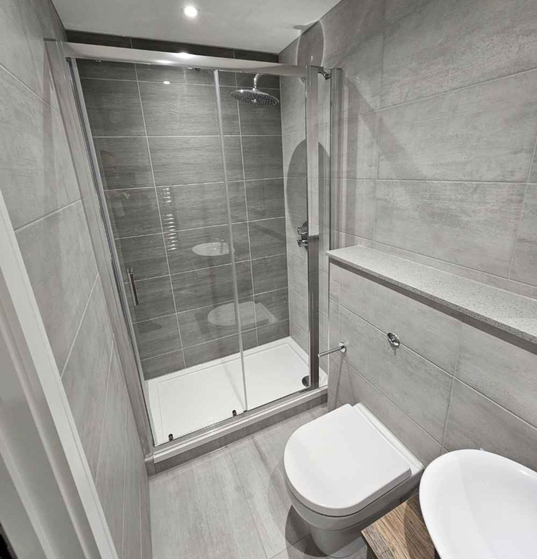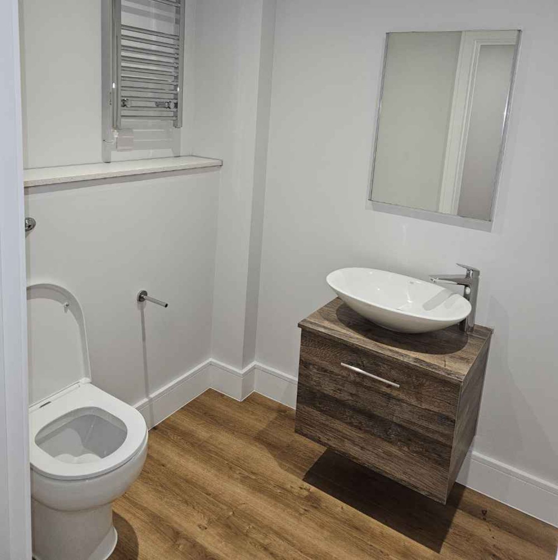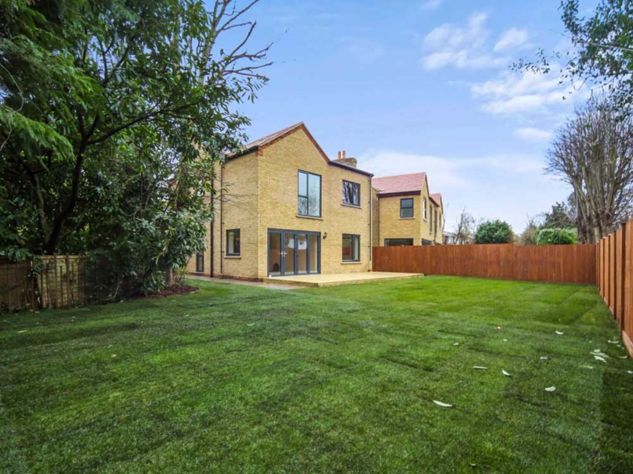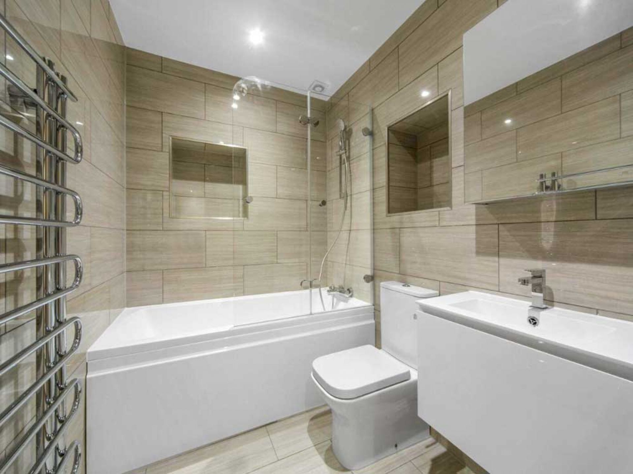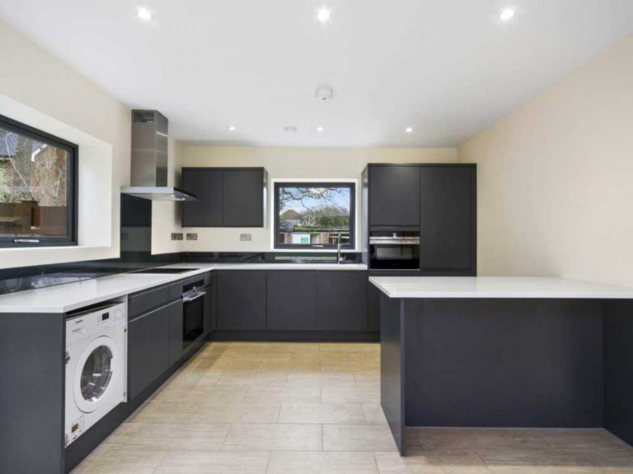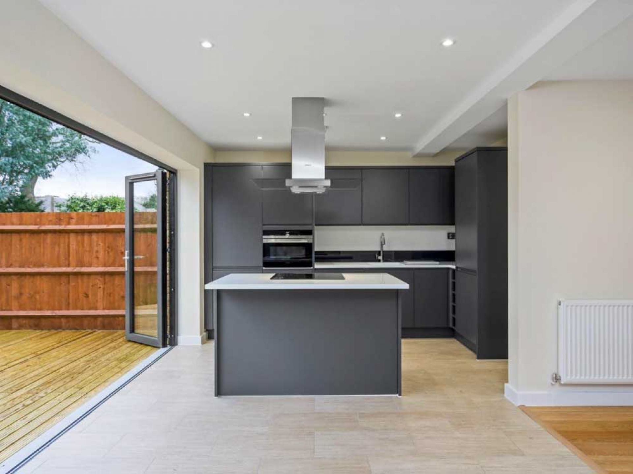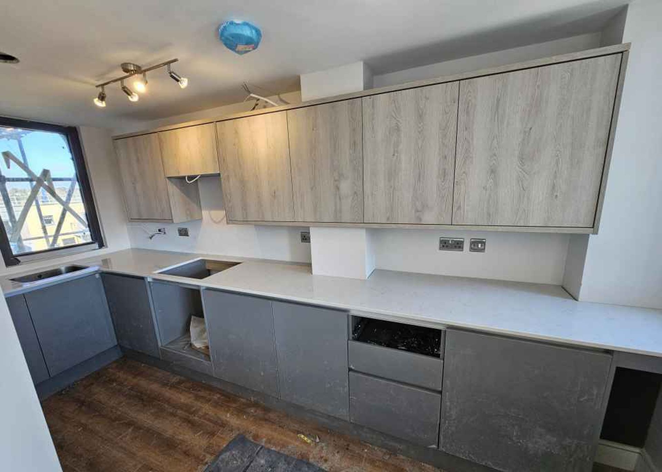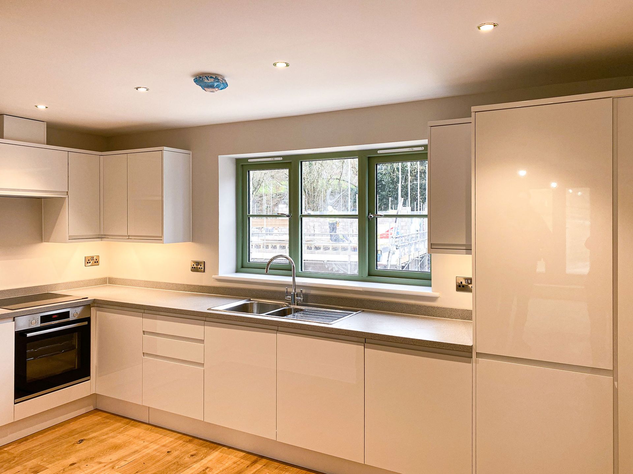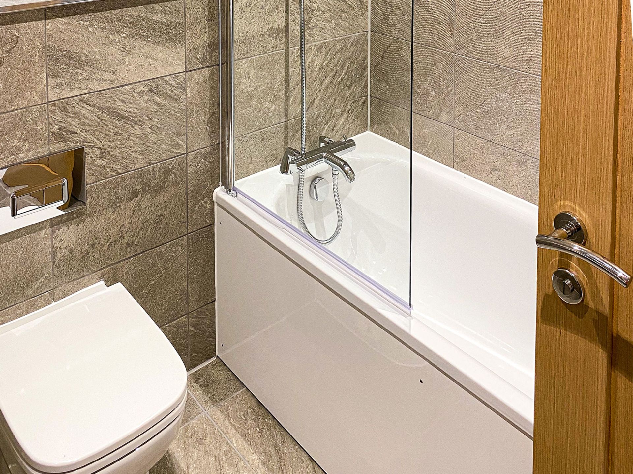Home extensions and refurbishments
Extending or renovating your home is a fantastic way to create the space you need without the cost and hassle of moving house. Whether you’re expanding for a growing family, adding a home office, or simply upgrading your living space, a well-designed extension or refurbishment can enhance your property’s functionality, aesthetics, and value.
Compared to moving, you can save on relocation expenses like stamp duty and agent fees while investing in your dream home. Plus, extensions and loft conversions can increase your property’s worth, making them a smart, cost-effective choice for homeowners.
Let us help you transform your home into the perfect space for your lifestyle, all while staying within your budget. From initial design to the final touches, we’re with you every step of the way.
Why choose us
We provide a complete design-and-build service, handling every aspect of your project from start to finish. With years of expertise in residential development, we ensure your extension or refurbishment is seamless, high-quality, and stress-free.
- Comprehensive Service: From planning permissions to building regulations, we guide you through every step.
- Expert Team: Skilled tradespeople delivering impeccable workmanship.
- Tailored Solutions: Every extension and refurbishment is thoughtfully planned to suit your home’s character and your vision.
Home extensions
Single-storey extensions
Transform your home with single-storey extensions, ideal for:
- Kitchen expansions
- Additional living areas
- Open-plan spaces with bi-fold or sliding doors
Benefits:
- Cost-effective and energy-efficient
- Tailored design to match your home and budget
- Often completed under permitted development rights
Two-storey extensions
Maximise space and functionality with a two-storey extension, offering:
- Extra bedrooms and bathrooms
- Improved layout and garden connection
- Cost-effective alternative to moving house
Loft conversions
Turn unused attic space into a versatile new area, such as:
- Extra bedroom or master suite
- Home office or playroom
- Stylish spaces with modern finishes and excellent return on investment
Specialised extensions
- Garden Rooms and orangeries for year-round enjoyment
- Garage Conversions into practical living, gym, or storage spaces
- Side Extensions to utilise unused outdoor areas
Refurbishments and renovations
Elevate the look and functionality of your home with our refurbishment services. From full-scale property remodels to smaller updates like kitchens and bathrooms, we ensure every detail reflects your taste and lifestyle.
- Improve your home's energy efficiency
- Convert your barn or outbuilding
- Change your layout to improve the flow around your home
- Update kitchens and bathrooms
What to expect
Planning & compliance made easy
- Planning Permission: We help you navigate the planning process, ensuring your project complies with local regulations.
- Building Regulations: We ensure every detail meets strict standards, safeguarding quality and safety.
- Expert Guidance: You receive professional advice on site access, shared walls, service demands, and insurance.
What to expect from our process
- Initial Consultation: We meet with you to discuss your vision, requirements, and budget.
- Detailed Plan & Quote: You receive a clear, cost-effective proposal tailored to your project.
- Design Phase: We collaborate with architects and designers to finalise the plan. We are happy to work with your architect, or provide our own.
- Building Process: Our skilled team ensures every stage of construction is completed to the highest standard.
- Final Touches: From decorating to final inspections, we guarantee your satisfaction before handover.
Partner with us
Ready to get started? Partner with us to build something extraordinary.
